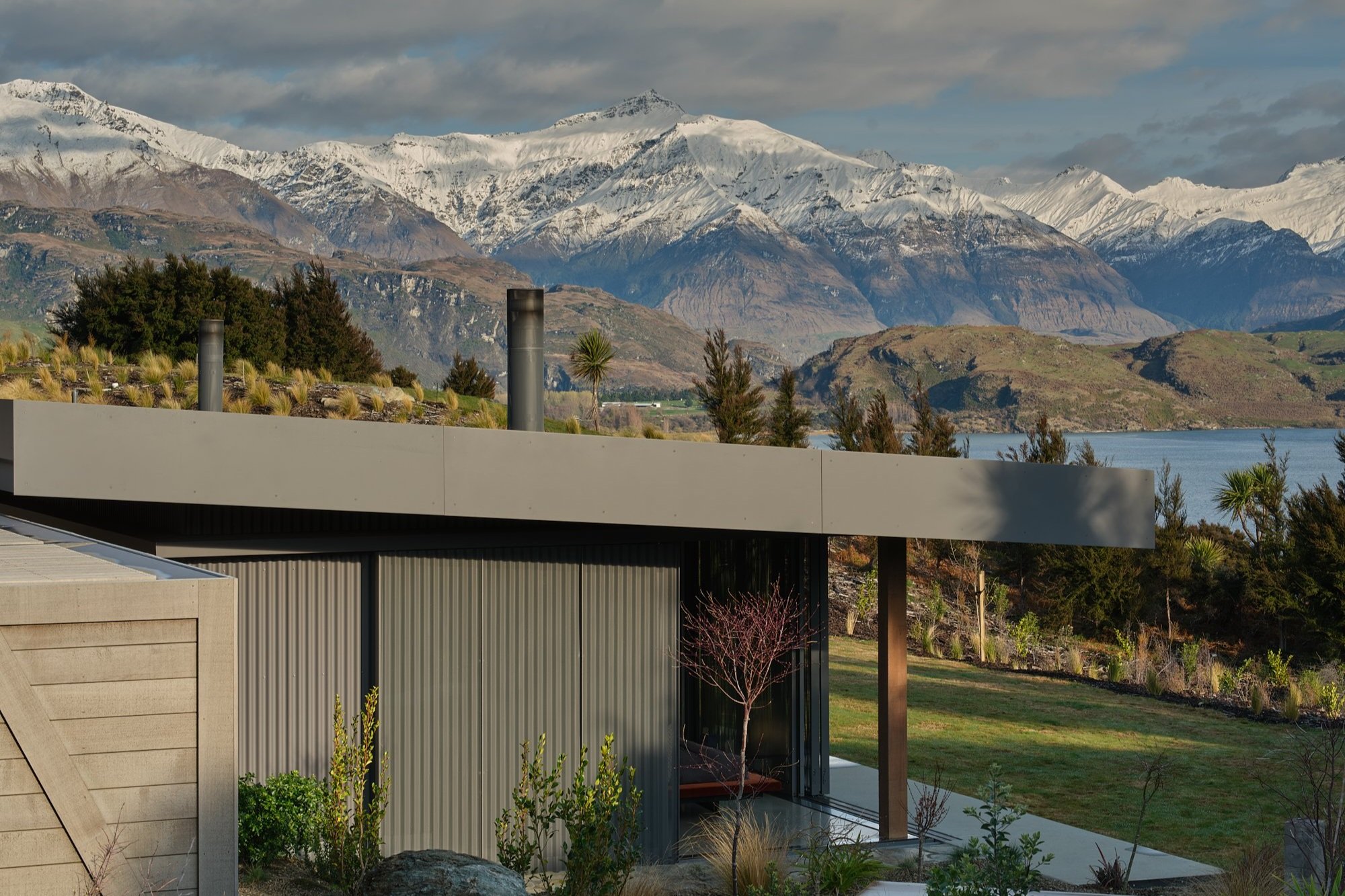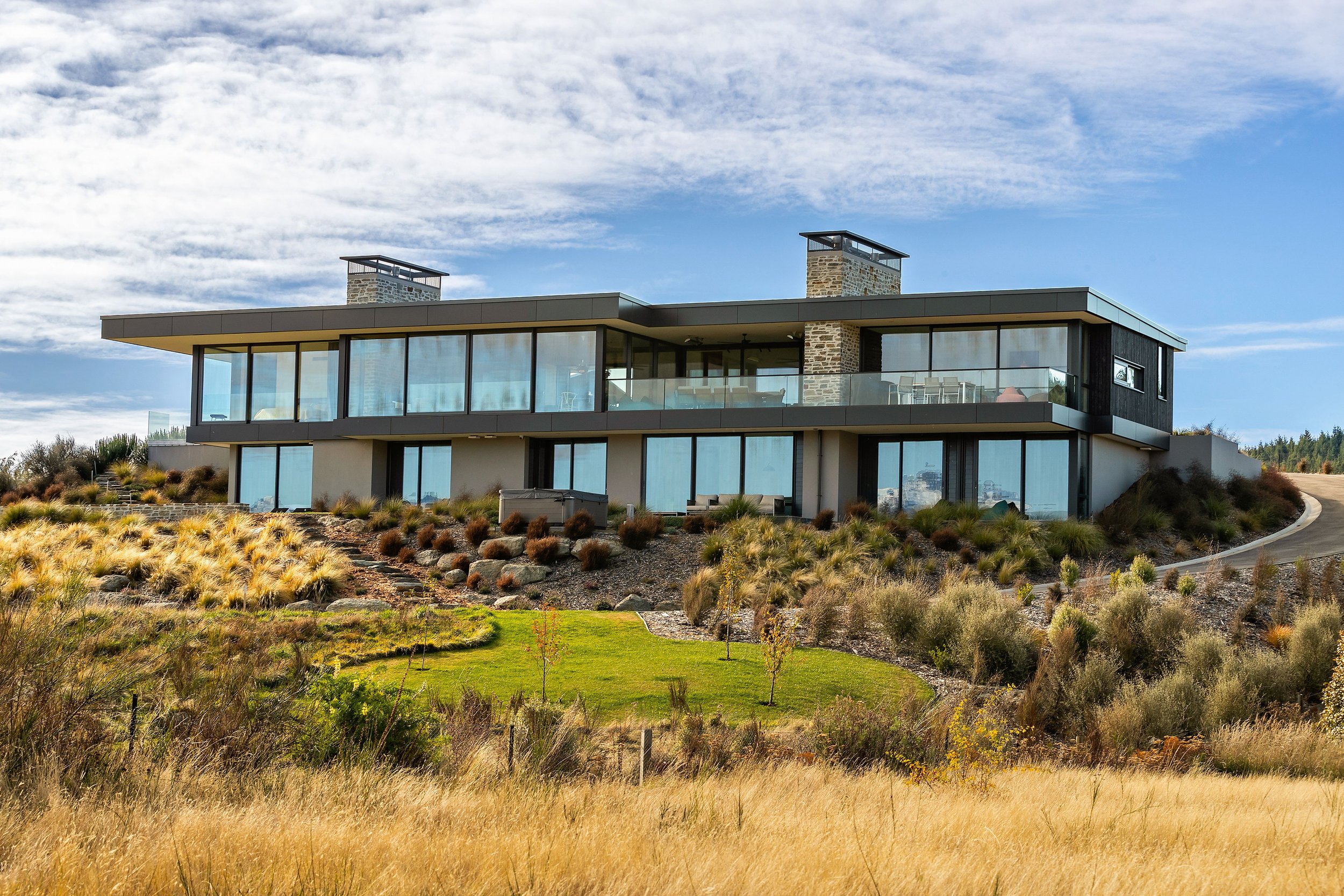
Shepherds Hut
The Shepherd’s Hut is a contemporary residential project that exemplifies the integration of sophisticated design with technical excellence. Situated in Wanaka, the residence required a careful response to its natural context, ensuring both aesthetic impact and functional performance.
The project features a considered combination of timber cladding, structural steel, and extensive glazing, creating a dialogue between warmth, structure, and light. Spatial planning emphasizes connectivity between interior and exterior environments, with cantilevered sections and strategically placed openings optimizing natural light, ventilation, and panoramic views of the surrounding landscape. The careful selection and detailing of materials enhance both visual coherence and long-term durability.
Fearon Hay
Sam Hartnett
Residential
Architect
Photography
Specification

















