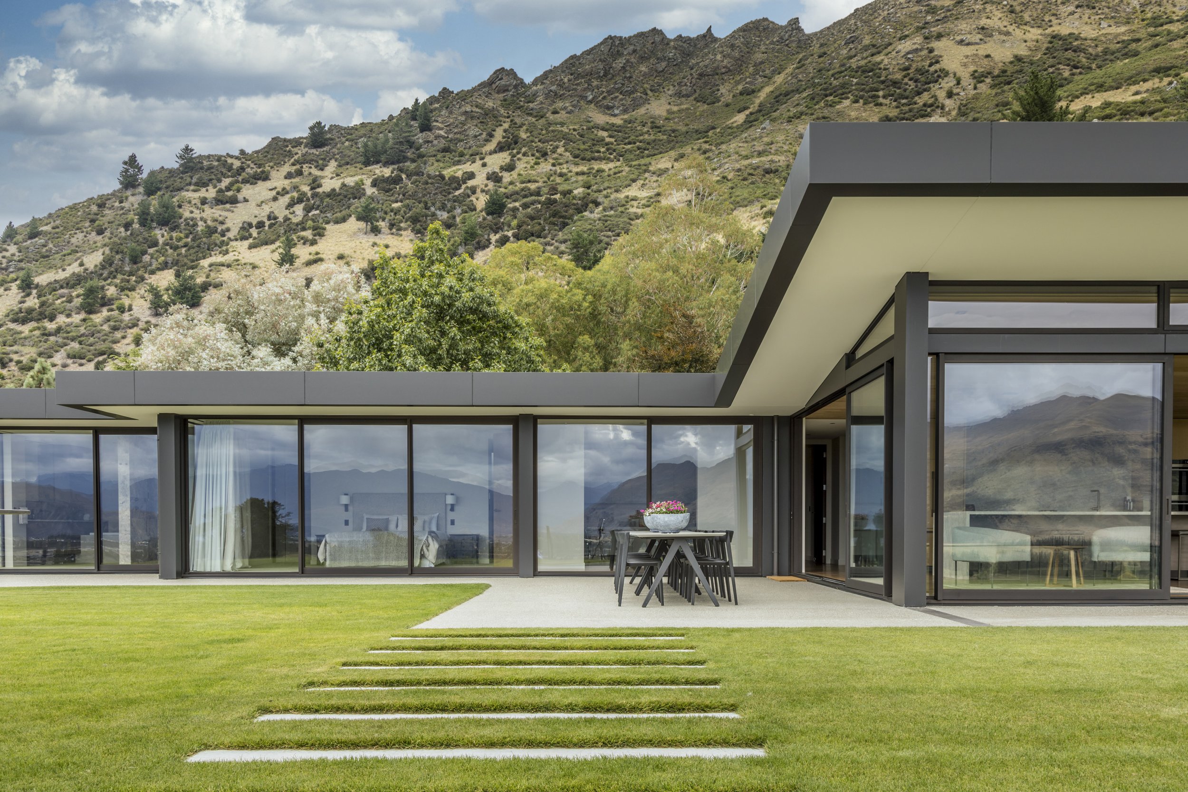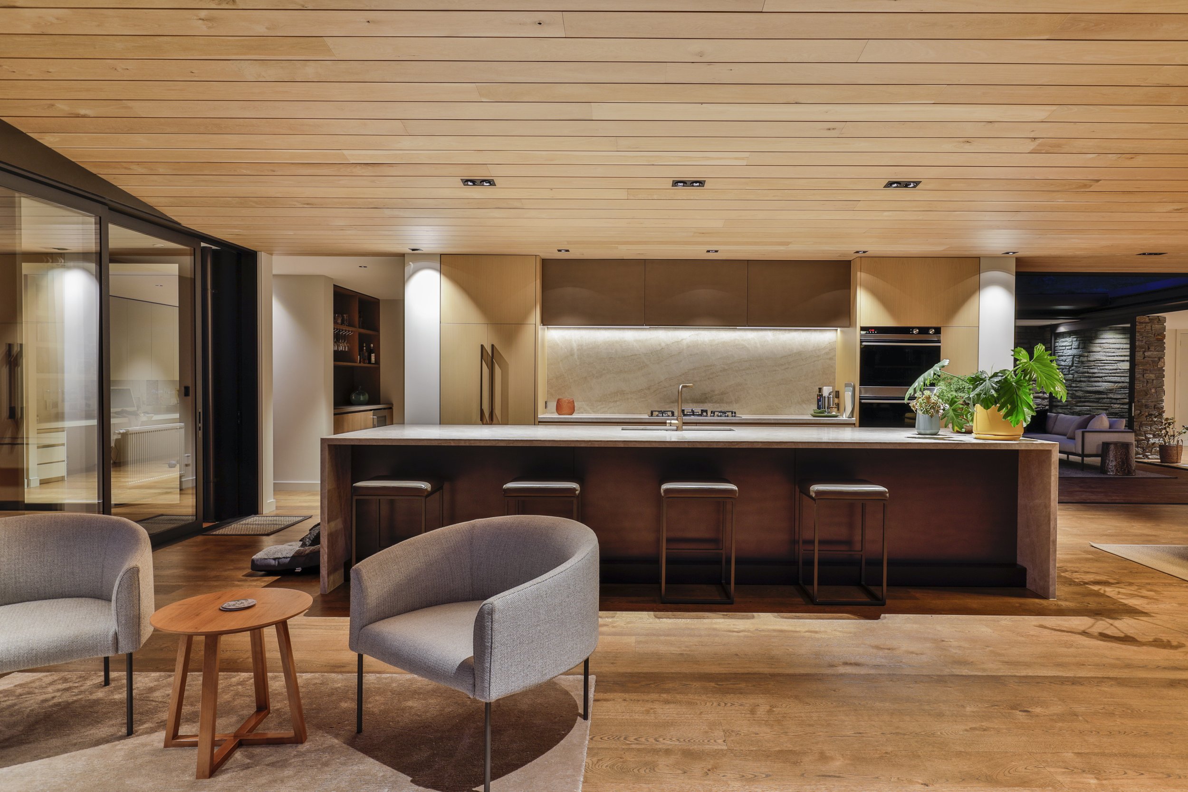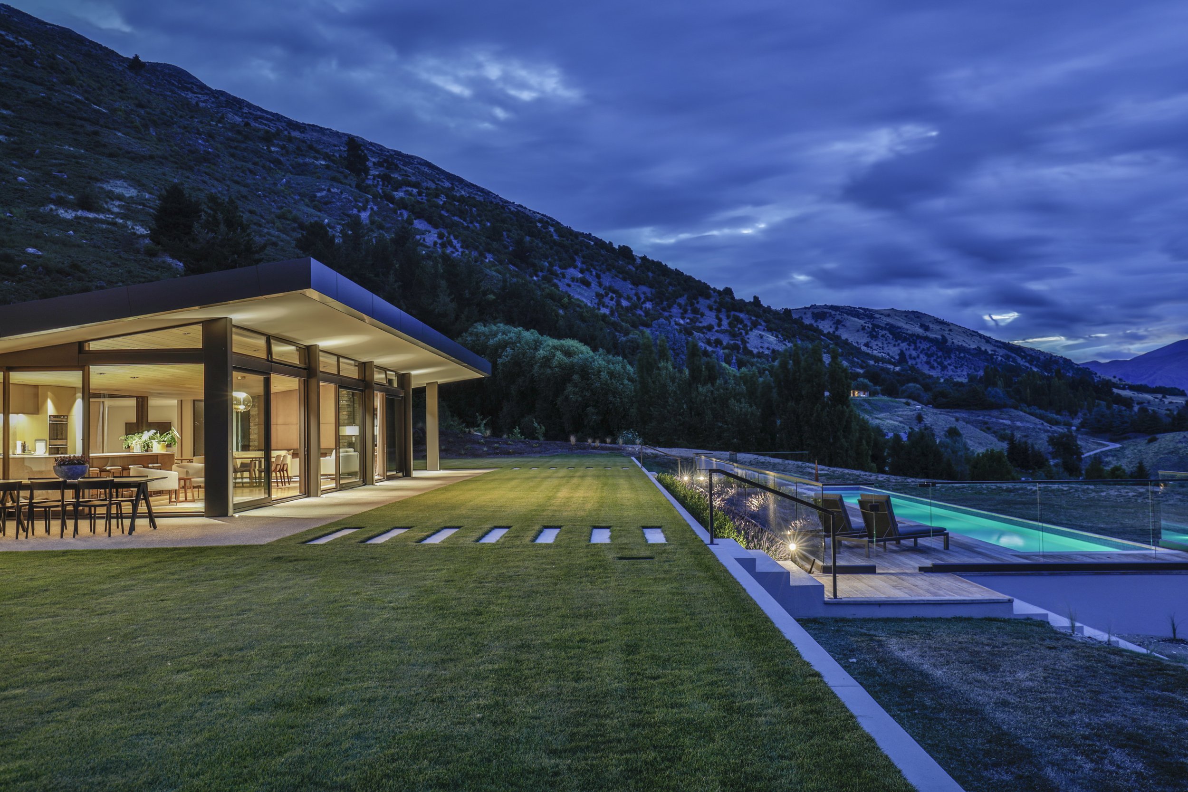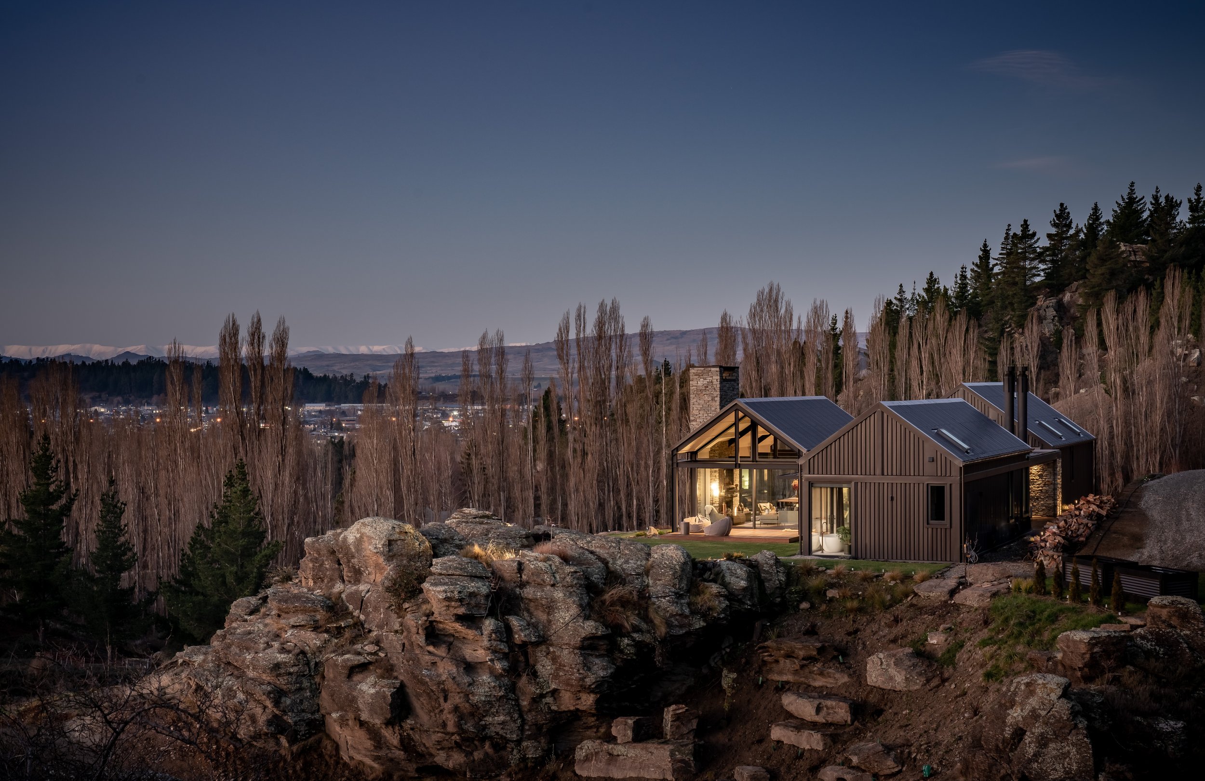
Mt Barker
Located on a plateau of gently rolling foot-hills at the craggy base of the Criffel Mountain Range, this spacious residence frames the sites spectacular views over the Wanaka basin, yet is discretely located for privacy.
The deliberately solid southern elevation of dressed Otago stonework responds to the rocky slopes of the mountainous site and blocks cold mountain downdrafts.
Located at the heart of the home, an internal courtyard creates shelter from the prevailing winds allowing comfortable year-round outdoor living. The line between indoor and outdoor living is blurred by large glazed doors which slide away into hidden recesses providing seamless connection form the courtyard to the living room and kitchen within.
In counterpoint to the solidity of the southern walls, the north-western façade is almost entirely transparent with double glazing opening onto expansive decks which overlook the lawn and linear lap pool, that runs parallel to the house.
Architect
Photography
Recognition
A selection of related projects…..
Earnscleugh
Hillside Retreat













