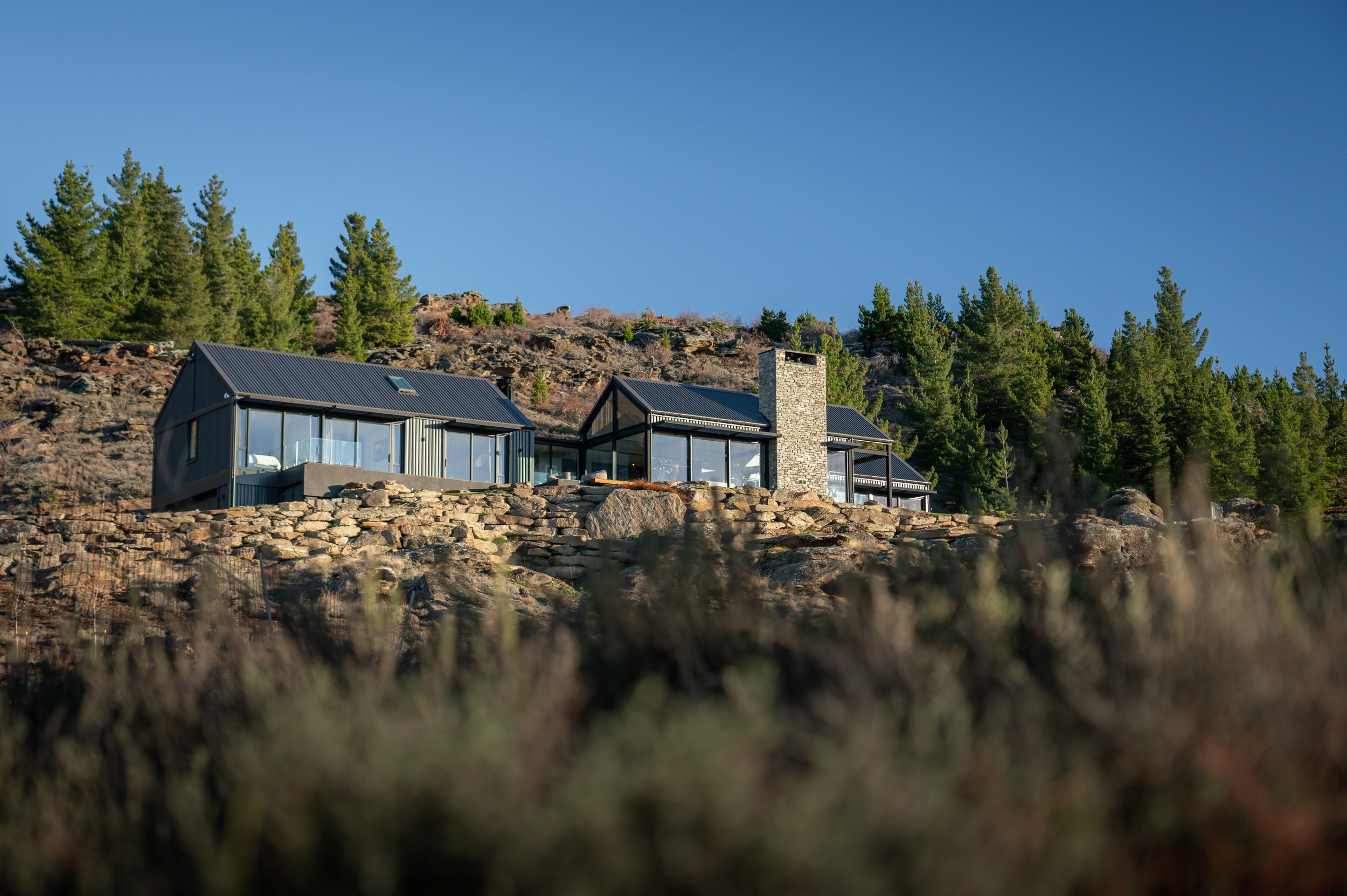
Earnscleugh
This elevated and remote residential build has been architecturally designed to capture the breath-taking views over the river valley and the vast Central Otago landscape.
A limited palette of robust, low maintenance materials was selected to clad the exterior of the building including exposed structural steel, reverse run profiled metal cladding, hardwood decking and large expanses of glass. Dark, recessive colours help integrate the structure into the environment with local stone used strategically to clad the large vertical chimney, retaining and selected walls to further anchor the structure into the landscape.
This combination of traditional gable building forms, with modern materials and refined detailing creates a strong, yet clean and contemporary aesthetic which is further improved through the interior and landscaping design.
Architect
Photography
Specifications
Johnston Architects
Simon Larkin
Residential
A selection of related projects…
Peninsula Bay
Mt Gold
Lakeside















