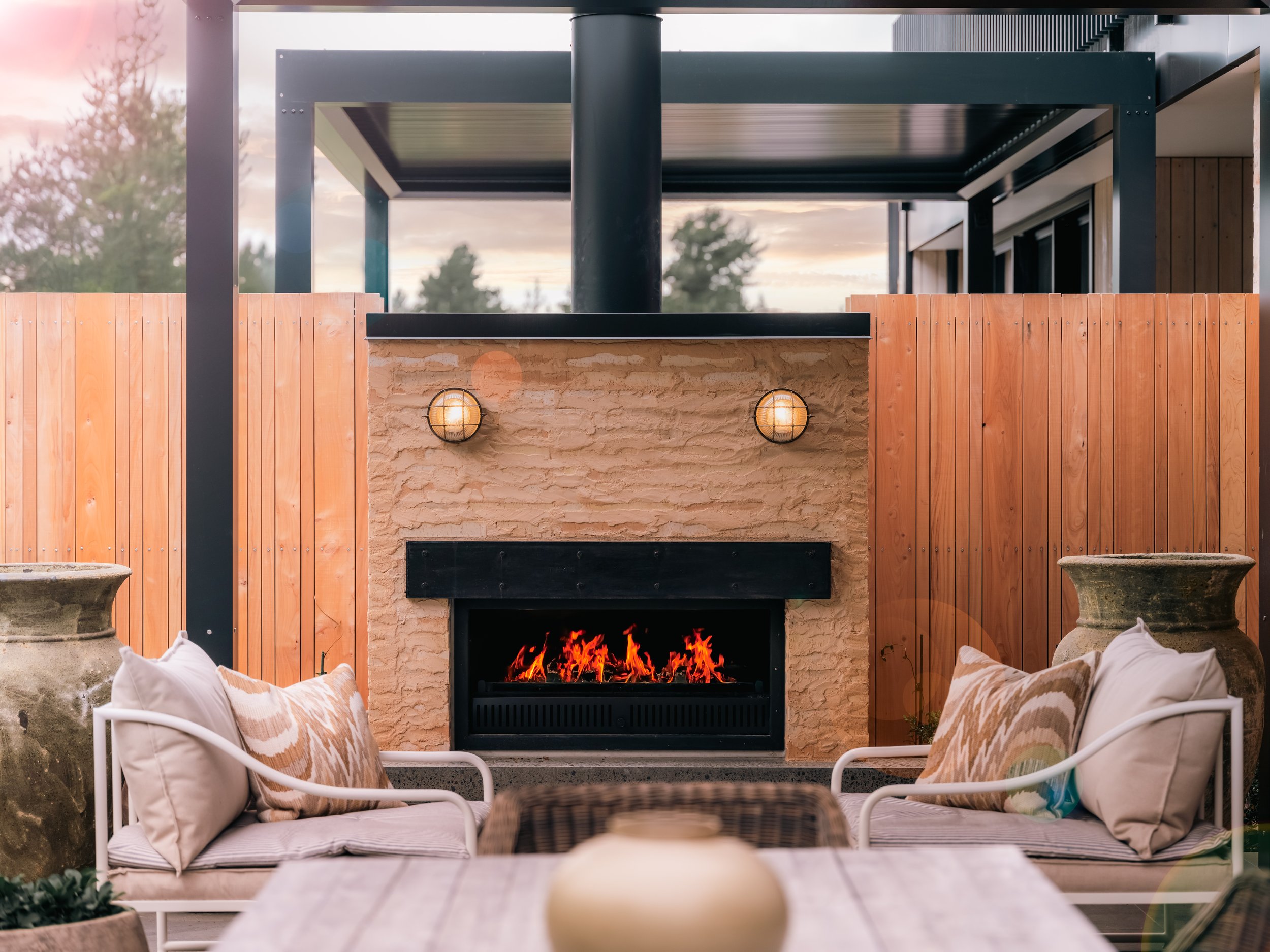
Northbrook Retirement Village
Designed by Woods Bagot, Northbrook features 32 residences in its first stage, 28 built by CDL, including two-bedroom, three-bedroom, and Grand Residences. The architecture emphasizes clean lines, quality materials, and an open-plan layout that integrates seamlessly with the surrounding landscape.
As the principal contractor, CDL Building collaborated closely with Winton Properties and Woods Bagot to bring this vision to life. Our team ensured that every detail, from construction to finishing touches, met the highest standards of quality and craftsmanship.
The residences are crafted with attention to detail, incorporating natural elements and modern finishes. Large windows invite abundant natural light, while private outdoor spaces offer tranquil views of the Wanaka scenery.
Woods Bagot
Vaughn Brookfield
Commercial
Architect
Photography
Specification
A selection of related projects…..
CDL Building
The Precinct
Mountain Warehouse














