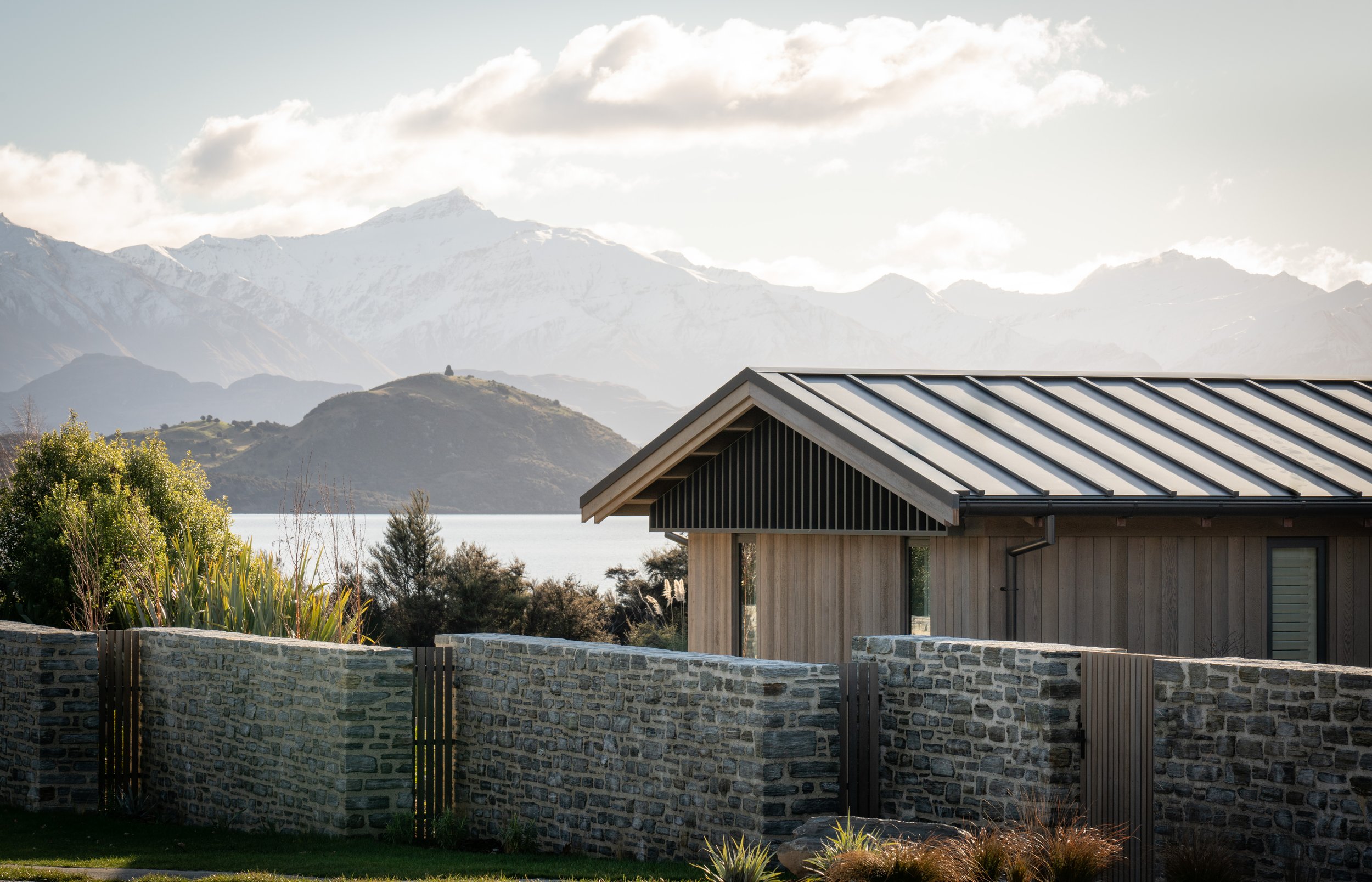
Mountain Cabin
Mountain Cabin is a modest hillside retreat set within the ever-changing Wanaka landscape. At only 60sqm, this quaint home is compact but is efficiently designed to maximize space and functionality.
The hardwood rainscreen cladding acts as a functional protection against the elements while allowing for an easy indoor-outdoor living flow. The natural variations in grain and color of hardwood add texture and warmth, complementing the architectural language of the building along with providing a richness and durability of the façade.
Photography
Specifications
Simon Larkin
Residential
A selection of related projects…
Black Peak
Ridgecrest
Mt Gold










