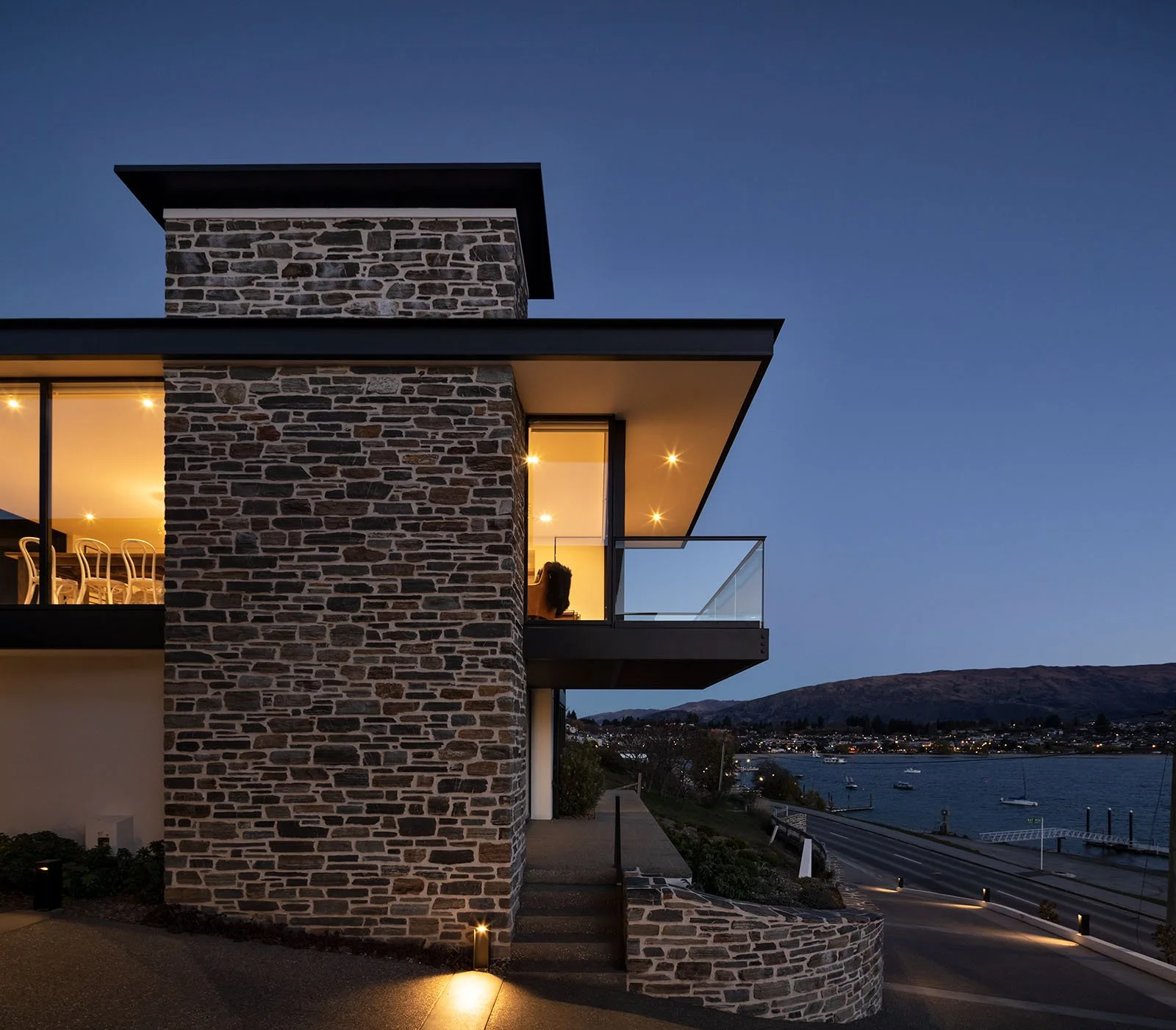
Kanuka
From the private yet inviting entrance-way, the house draws you in, through an interior gallery, to the heart of the home where views expand through the treetops to the mountains beyond.
Kanuka House has been gracefully inserted into an established neighbourhood surrounded by mature Kanuka trees. With its well-considered natural palette and well defined spaces, this property has that Scandinavian feel.
Mason and Wales
2018 NVIA Southern Architecture
Residential
Architect
Photography
Specification







