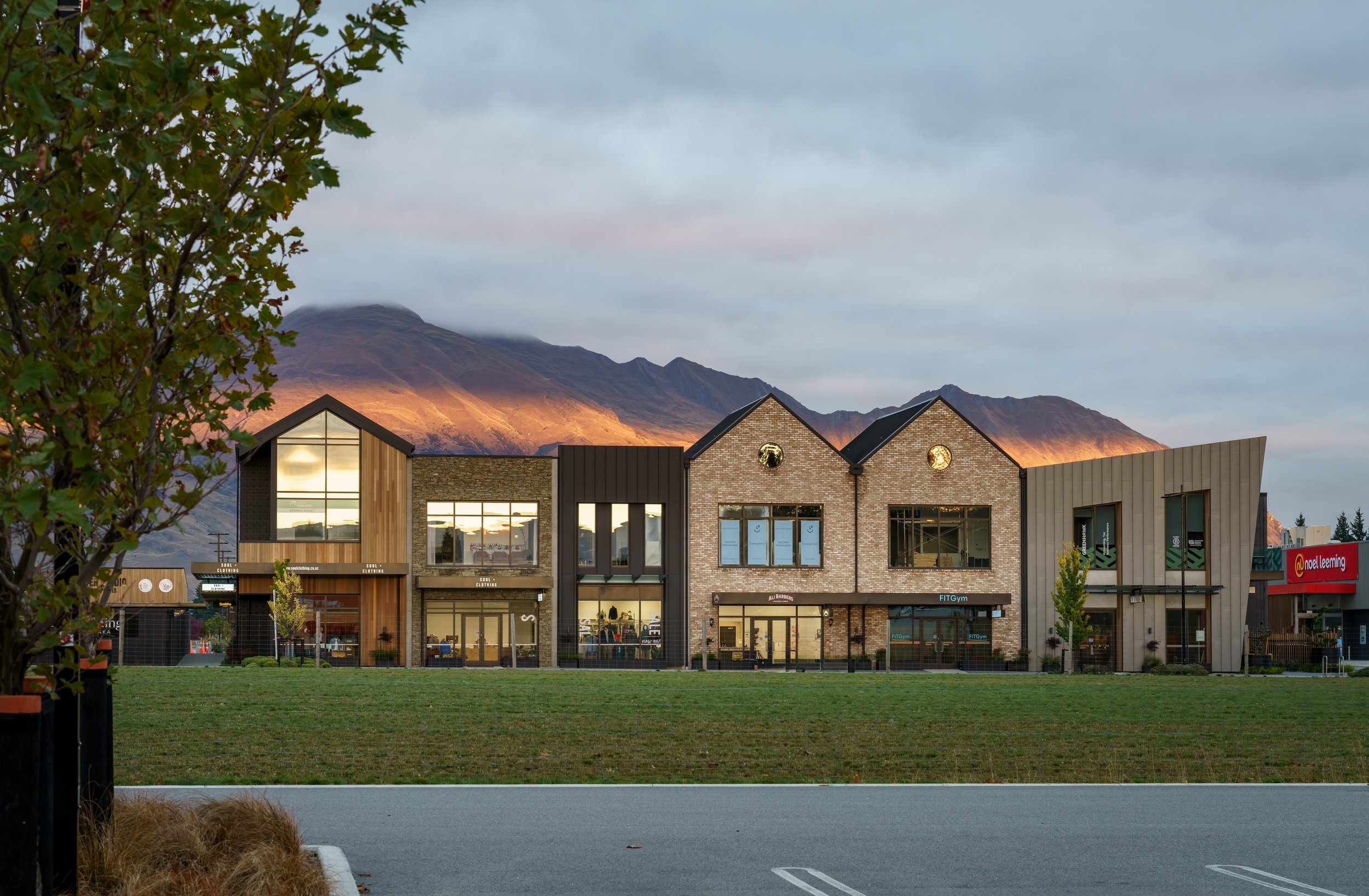
Lot 4 - Commercial
The 1,050 square metre building incorporates retail, office, and personal care tenancies. The ground floor hosts availability for up to 7 businesses, the first floor can also cater for an additional 5, making up a total of twelve separate tenancies.
The structure of this distinctive building consists of precast concrete panels and structural steel. The façade of the building is finished with tray, reclaimed Italian brick, cedar, aluminium and zinc cladding.
Lot 4, Three Parks is an eye-catching modern two-storey building, built as a mixed-use commercial space. Architecturally designed by Kirk Roberts Consulting in harmony with Wanaka’s impressive alpine backdrop.
Architect
Photography
Specification
Kirk Roberts
Simon Larkin
Commercial








